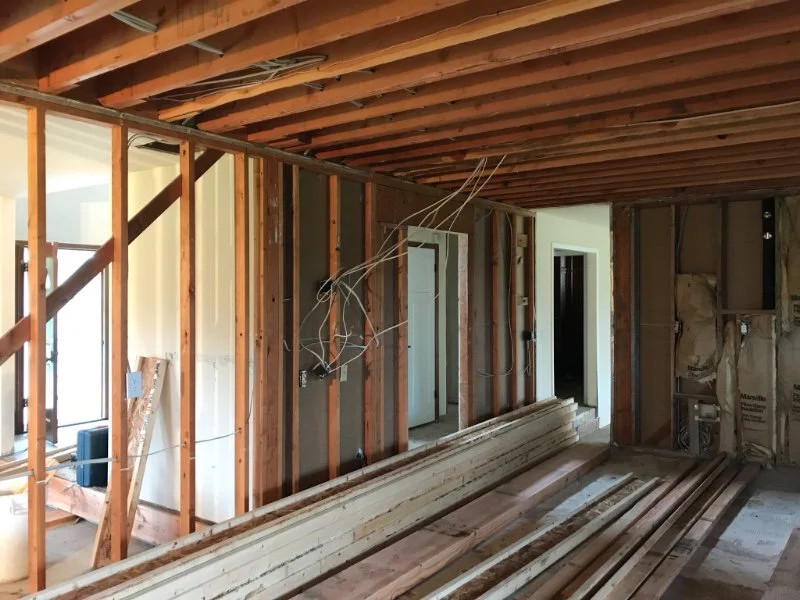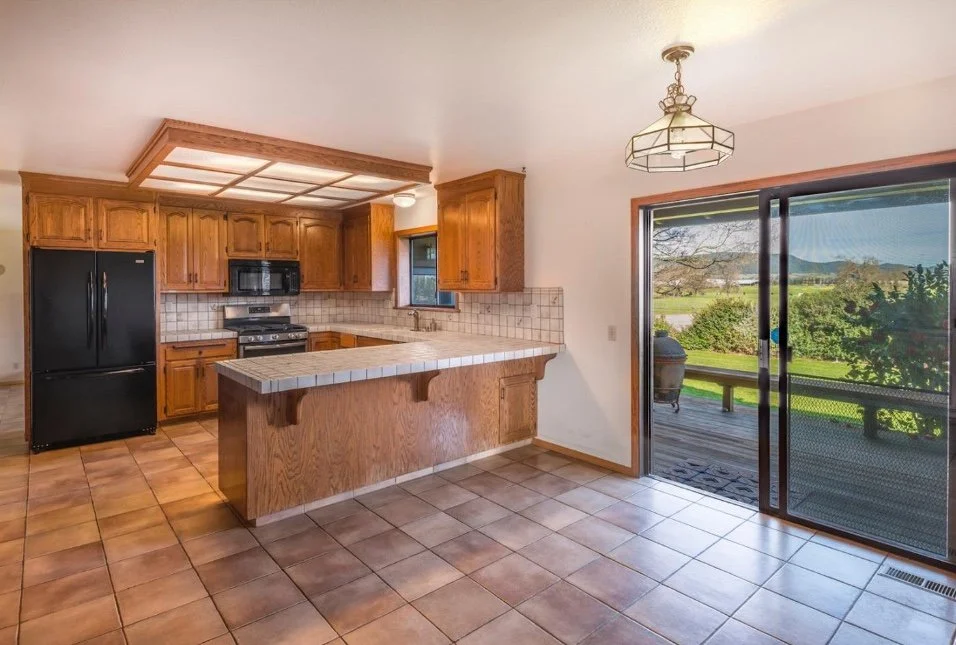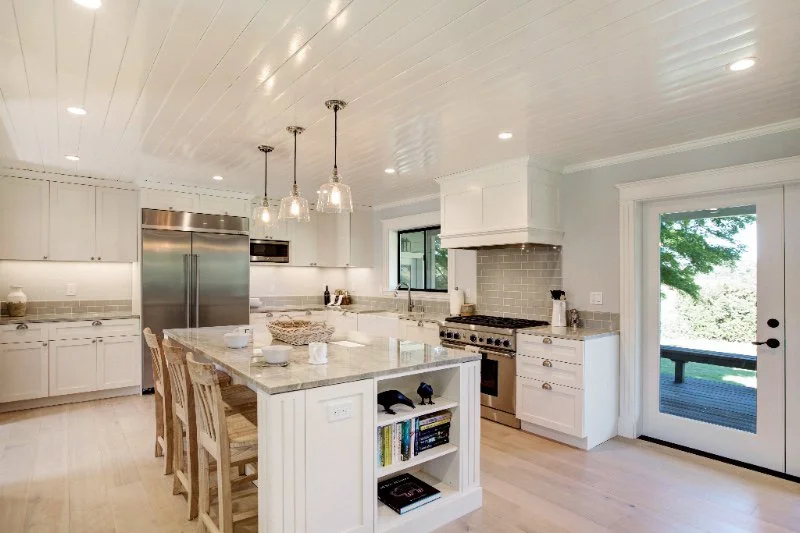Colonial Kitchen
We often see gorgeous images of finished projects online, but rarely do we see the working process of design. As a result many people are unaware of the effort, time, and logistical processes that go into producing the end result. We would like to show you that process which we take in order to arrive at the finish line.
The first order of business is to conduct a dimensional survey of the property. A mix of tape measure, laser measure and 3D scanning provide the necessary information, with the basics drawn onto a hand-drawn floor plan on-site. Window and door sizes, as well as ceiling heights and wall thicknesses are also recorded.
This information then gets translated into 2D drawings called 'plans' or 'blueprints', and a digital 3D model. The 2D and 3D representations are created using CAD (Computer Aided Design) software. These are not only used in the permitting and construction of the project, but also to visualise the project for the client before work is started. The 3D model can be processed as an image (called a render), or can be downloaded to a VR headset and experienced as a 3D environment for the client to walk around in.
Once the design has been signed off by the client the drawings are finalised and delivered to the city/ county building department for review. When a permit is issued (with variable time frames depending on scope of the project and busyness of the staff), demolition can commence. It is in this stage that the contractor may find some unexpected problems such as mold or water damage, however a competent contractor and a contingency budget go a long way to relieve that stress. Framing new walls and running new mechanical, electrical and plumbing is next. In this instance we also raised the floor in the living room to match the rest of the lower level. It is at this point where the more pressing design decisions have to be locked in. We begin to specify stone, tile, finishes, fixtures, hardware, appliances, flooring, lighting etc., with the ability to change the materials in the 3D model ahead of time if the client wishes. The contractor then schedules the separate vendors to arrive on-site and complete their services.
With each specification (including the kitchen sink), the budget for a project becomes more and more accurate. Often times the final number will increase, not only because of problems unknown before demolition, but because picking out the perfect pendant lights or tile is descriptive, as opposed to setting a budget and letting that dictate fractional costs: prescriptive.
The construction phase is the most exciting time for any project. Seeing the vision take shape and come to life is magical for the client because up to that point everything has been digital or segmented, but it is also a time to reassure the client, as it requires trust that it will work when it is complete.
We have been fortunate to work closely with our clients, and it is always a pleasure to help them achieve an end result that lives up to their expectations, and our vision. Seeing the difference side by side is a lot like a HGTV makeover finale, but the process of getting there isn't nearly as easy as it would appear. Hopefully this newsletter has given you some inspiration and courage to tackle the issues you have with your own home. If you have questions, or would like a helping hand in getting your own project visualised please get in touch!









