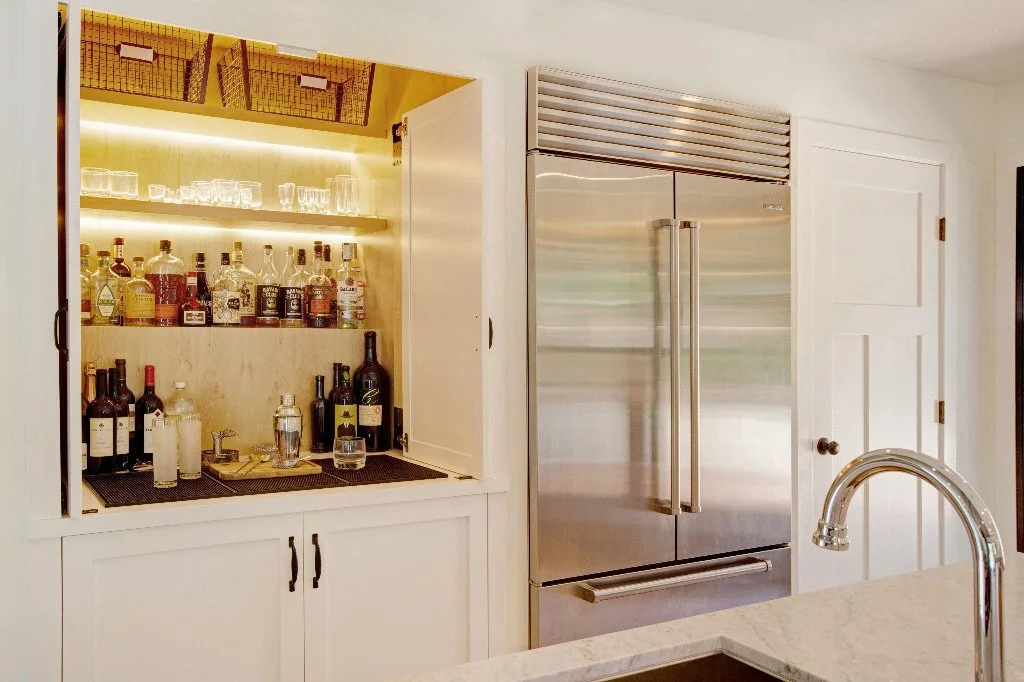Contemporary Farmhouse
We are so happy to have been able to work with our clients and Stately Construction on this Sonoma residence to bring it up to date with all new batten & board siding, new doors, windows, and an extensive interior remodel.
This large entertaining kitchen was made possible by removing two smaller rooms at the rear of the house, so that we could utilise the view of the back yard. Chrome fixtures and cabinetry fittings are at home with the matte grey cabinetry and lighter grey Carrara counter tops. Maintenance of marble in a kitchen is vital although easy, with sealing recommended once every few of months. A simple 3x5 subway tile was used for the backsplash, using a white grout as to not detract from the marble.
A bar sink at the end of the island services a built-in liquor cabinet. Retractable doors open up and slide back into the space, revealing the inviting hue of the cherry interior, and back-lit bottles of different shapes and colors. Against the white and reflective pallet in the rest of the kitchen, this is a unique, contrasting surprise waiting to be discovered.
We have been fortunate to work closely with our clients, and it is always a pleasure to help them achieve an end result that lives up to their expectations, and our vision. Hopefully this newsletter has given you some inspiration to tackle the issues you have with your own home. If you have questions, or would like a helping hand in getting your own project started, please get in touch!
Photography by Rick Bolen Photography




