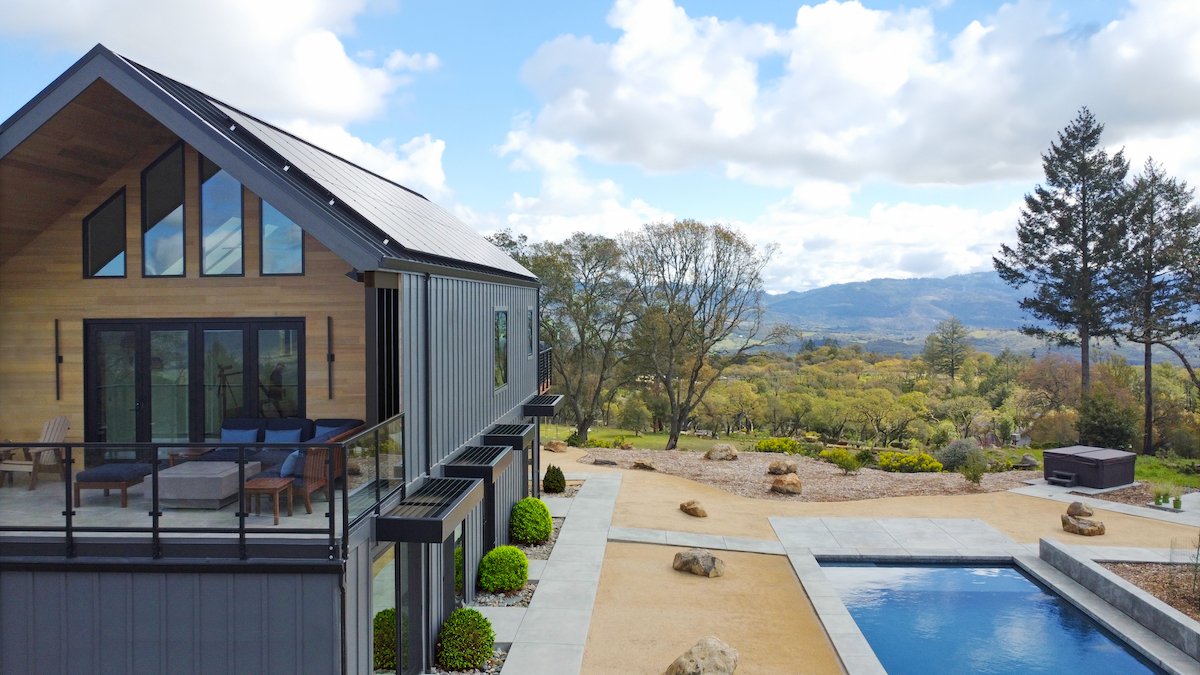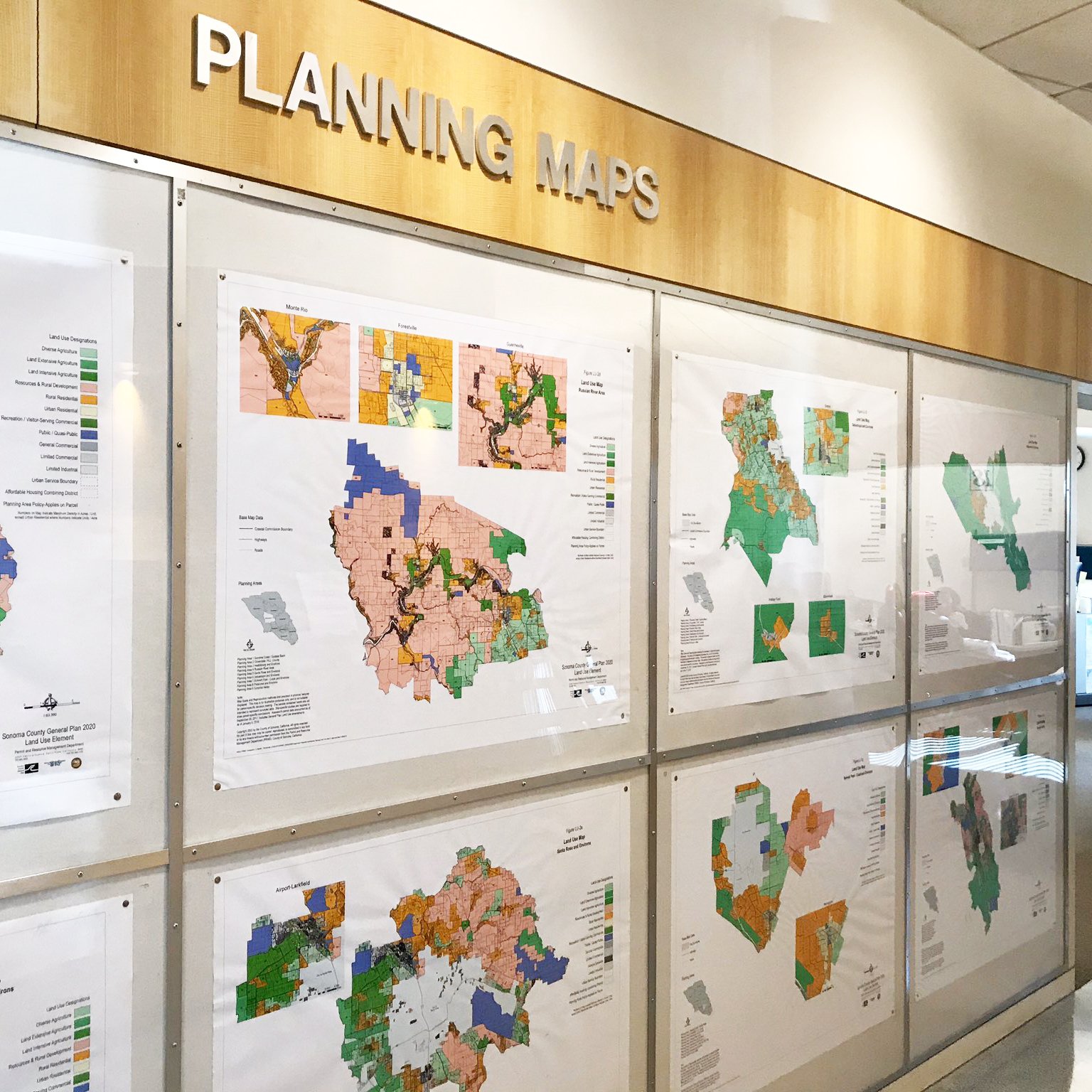
Home Design & Remodeling for Napa County
Architectural, landscape and interior design services for new build homes, additions, remodels and beyond.
SDL Residential Design has grown from a humble design firm in Sonoma in 2014 to an experienced design team helping clients in the greater Napa County area and throughout the Bay Area.
We provide a full service solution for clients looking to build a new home, guest house or ADU from the ground-up, expand their existing footprint with an addition or simply renovate their kitchen or bathroom. We work with our clients to create a design, introduce you to contractors, and work with specialists like structural engineers to finalize the construction drawings required for a building permit from Napa County. We also work with you to pick out interior design & finishes, and produce layout and installation drawings for your contractor. Then during construction we’re on-hand for you and your contractor to provide additional details and problem solving if issues come up.
We pride ourselves on working closely with our clients from the beginning until after a project is completed, providing as much knowledge, opinion, and coordination as needed. Behind us is a large network of professionals who are ready to support our clients and their projects.
“We are so pleased with our home renovation and the new look and feel of our living space. Sam is a great creative partner and very responsive and client-focused - we recommend his services.”
— EMILY W. - CLIENT
FAQ
-
In Napa County not all permits are created equal, so depending on the type of project you may wait a couple of weeks for an over-the-counter permit, and a month+ for more standard remodels. New-build construction projects usually take 2-3 months to review. However that time is valuable; during that period we produce many details and dial in specifications so that your contractor can hit the ground running once your permit is approved.
-
Napa County has a diverse range of architectural styles, building ages and property types; from small, flat inner-city lots, to steep hillsides with poor accessibility. All these factors affect the economic feasibility, but in our opinion aging properties normally require extensive remodeling, to the extent that it may ultimately be cheaper to reconstruct portions of a home.
As this question might require heavy consideration depending on the project, we can determine what the best path for you is through an optional Building Feasibility Study in the early stages of a working together.
-
After a free consultation to evaluate the scope of the project, a total design fee will be created on a flat fee basis. This flat fee is then split up between the different phases of the project, giving you financial runway as we work through the project.
-
2024 saw the adoption of state-wide regulations that aimed to ease the housing crisis by making the construction and use of Accessory Dwelling Units more flexible. This included expedited timelines for permit review, and relaxed building setback, height and parking requirements. However there are still site-specific constraints that may make an ADU untenable, so before design begins we would advise using a Building Feasibility Study to outline design parameters.
-
We certainly do! Before we embark on any project we will always offer a free consultation so that we can get to know each other and see if we’ll be a good fit. If so we’ll be happy to provide design services, including consultation, for projects big or small.
Cities Served
…and throughout the bay area


















