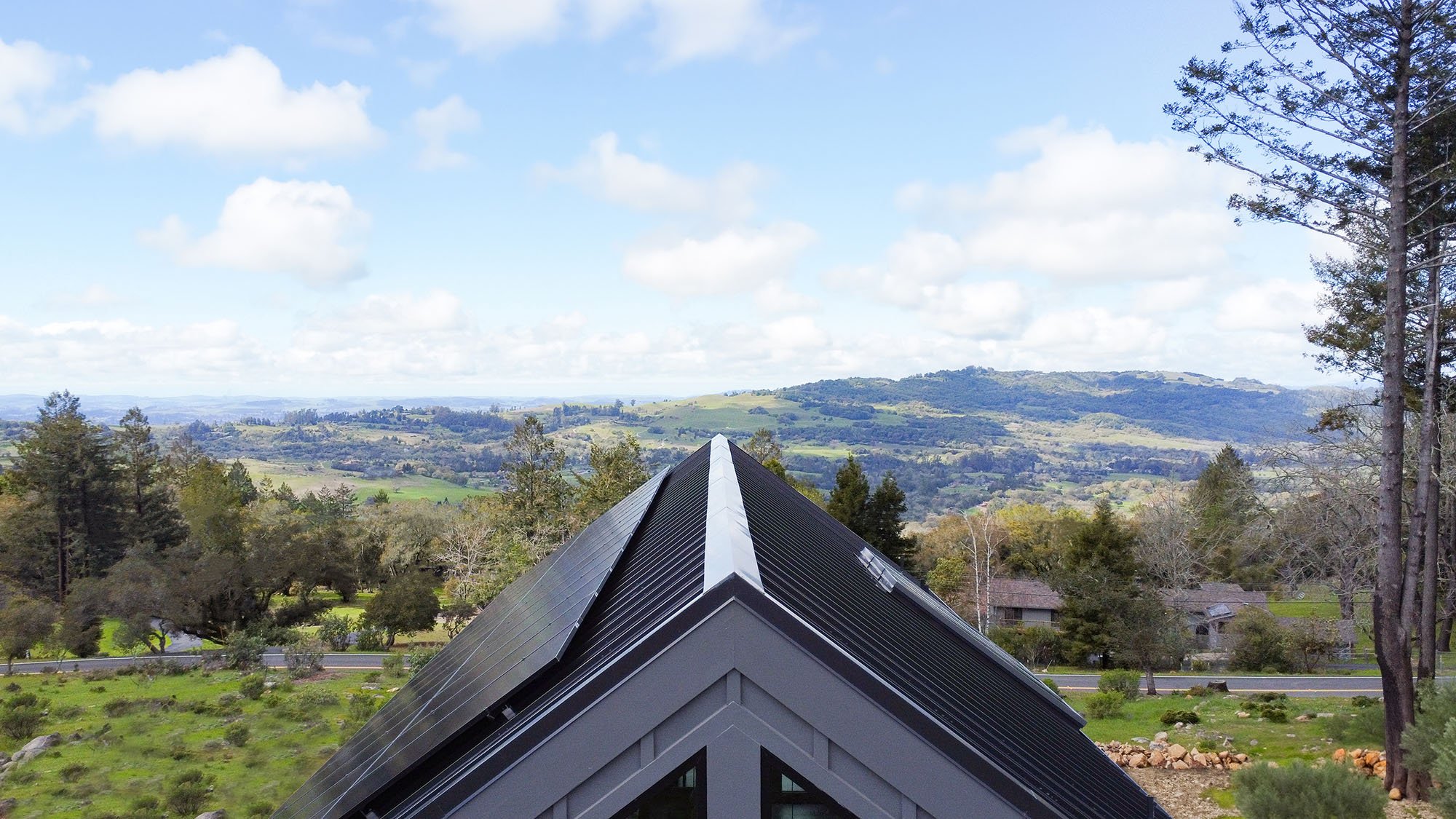Hillcrest House
“He listened well through several iterations and was very responsive to questions and inevitable issues that came up with our contractor during construction. Once the designs were settled on, they were able to produce the drawing sets for contractor, cabinet maker, and Sonoma County permits with very little oversight from us. Most of this phase of the project was done while we were living in Colorado and we had no trouble working remotely with them. We are very pleased with the results and would highly recommend SDL Residential Design.””
Fire Rebuild in Sonoma County
Located on the hilltop between two valleys, this two-story, contemporary, single-family home is designed to take advantage of incredible views and display artworks in its minimalist, gallery-like interior. Bris Soleil meter the southern sun from entering poolside bedrooms on the lower floor, while the open-plan upper floor hosts the social living, cooking and dining spaces.
A north-facing vertical ribbon of windows lets natural light fill the space at all times of day while the cathedral ceiling windows to the east and west take advantage of gorgeous sun rises and sun sets. Large concertina doors open up to the west deck with a fire pit and glass railing that lets you soak in the beauty of the valley below.
Construction of this extensive project handled expertly by Ron at Evenich Construction.
















