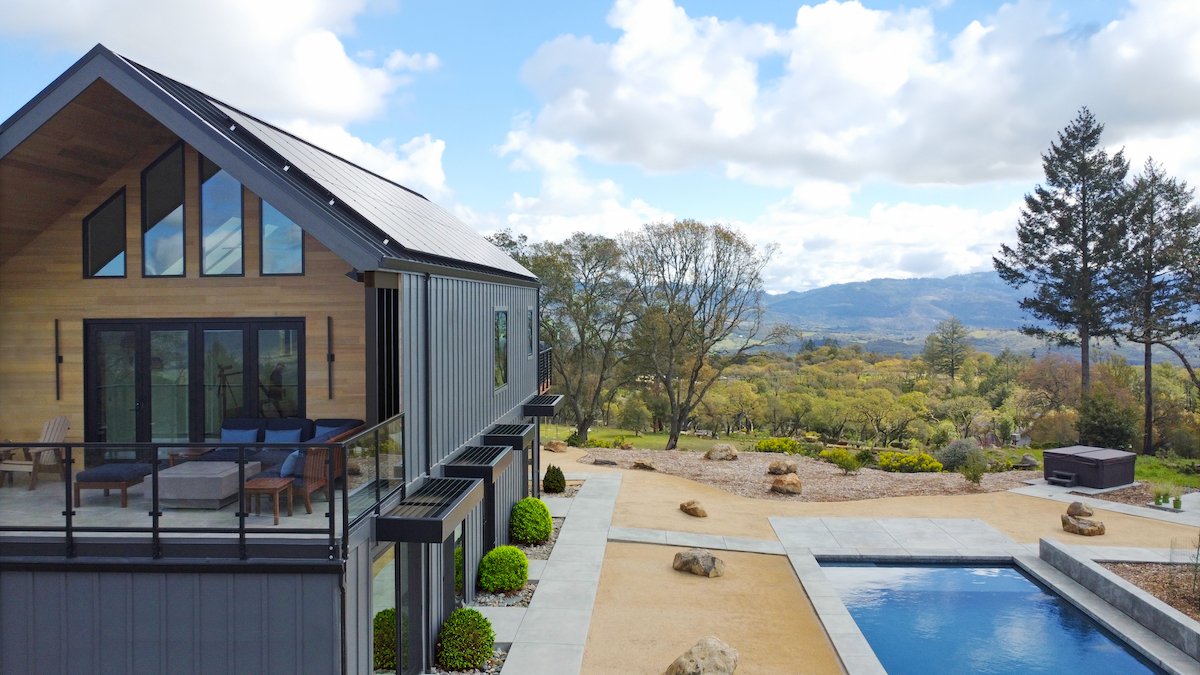
Our Services
Architecture & Interior Design for New Build Homes, Additions, Remodels and Beyond
We focus on enhancing the lives of our clients by creating rich environments, whether that’s a new build, an addition or a remodel. Our design approach considers the interior design hand-in-hand with the architecture to sculpt gorgeous, perfectly executed spaces.
We pride ourselves on working intimately with our clients from beginning to end, providing as much knowledge, opinion, and coordination as needed.

“As residential designers for our kitchen and bath remodel, Samuel and his team have skills that cover several disciplines that would otherwise require hiring a separate architect and interior designer. Samuel took stock of the current style of our house and blended designs for a new state-of-the-art kitchen and bath”
— RANDY C. - CLIENT
Featured Projects
FAQ
-
This differs greatly depending on the type of project (the individual service pages can offer more detailed information). However, to give you a general idea, for a major remodel & addition project the design phase to permit submittal usually takes between 4-6 months (2-4 months for smaller projects), depending on the decisiveness of the client, the availability of specialists like structural/ geotechnical engineers, and how quickly a contractor is chosen. Permit review times vary greatly between different jurisdictions and on the type of project. However that time is valuable; during that period we produce specific construction details for your contractor and finalize the interior design so that your contractor can hit the ground running once your permit is approved.
-
Depending on the age and condition of an existing structure it may be cheaper to remodel an existing building rather than build new, especially in dense urban locations. However remodel projects can easily become a ‘Ship of Theseus’ where you might spend more in labor to replace parts than you would have spent in new building materials.
As this question might require heavy consideration depending on the project, we can determine what the best path for you is through an optional building feasibility study in the early stages of a working together.
-
After a consultation to evaluate the scope of the project, a total design fee will be assessed, this fee is then split between the 5 different phases of the project, giving you financial runway as we work through the project.
-
Depending on the scope of a project you may decide to live elsewhere during construction if possible. Although living in your home during construction is often viable, there are some drawbacks:
Interrupted services like electricity, water, gas and sewer can be inconvenient, although you’ll likely have forewarning of outages.
Noise during construction is a big detractor for those who work from home, but if you’ll be at work during the working day then this shouldn’t be an issue.
Making your home’s entries and hallways clean by the time you get home can eat into valuable contractor time, which in our experience also extends a project’s timeline by 15%.
That increase in time also equates to an increase in cost, again about 15%.
We can find a solution that works best for your needs, whether that involves phasing the project to minimize disruption, building an ADU first that you can live in during construction, or other means.
-
We certainly do! Before we embark on any project we will always offer a consultation so that we can get to know each other and see if we’ll be a good fit. If so, we’ll be happy to provide design services, including consultation, for projects big or small.















