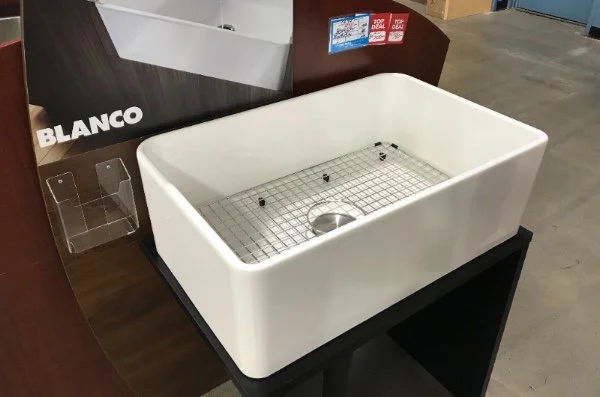Vernal Kitchen
Project Complete : Vernal Kitchen
Nestled on the east side of Sonoma, this gorgeous property awaited the final portion of its makeover. With limited space and a flow that already worked well, this project only needed minor cabinet alterations, but needed a complete overhaul of materials and finishes.
Working with the existing layout and cabinet framing, we identified that we would be replacing all the existing appliances with stainless steel, introducing a full gas range with hood, new wine fridge and new farmhouse sink. We would also repaint the cabinet fronts, replace the miracle-method tile counter with stone, and update all hardware and fixtures. The kitchen was quite dark and was not a favourite part of the house despite the clients enjoying dinner parties with friends.
The first step for this open-plan kitchen was to pick the stone. With so much counter space it was important to prioritize the feature that would deliver that first impact, but also be subdued enough in detail so that you weren't overwhelmed by the shear volume of stone. In fact the stone pictured above we decided was too high-contrast and we chose the more subtle veining and warm green palette of Madre Perla quartzite instead. We used North Coast Tile & Stone in Santa Rosa for their large selection and precise installation.
With the color pallet of the light green stone and the medium-dark hardwood floors leading the way, it was time to look at backsplash choices. We opted for a matte glass tile with a green hue, to transition unnoticeably to the existing paint color of the walls. The frosted glass tile in particular has the solid-color effect of paint, but with more visual interest, especially when combined with a neutral grout color.
You may be surprised that the paint color we chose for the cabinetry was a pastel gray-green, and not simply 'white' as it may appear in the finished photo. It was so important at this stage to find a marriage between the counter top and flooring that made for a smooth transition, and a peaceful overall look. If we had chosen a stark white, for example, the floor and the counter would have seemed a world apart, the distinct layers creating a squished ice-cream sandwhich effect. In this project we used Sherwin-Williams paints.
We chose a contemporary edge to a traditional aesthetic for this kitchen, using minimalist cabinet pulls, hardware and fixtures with just a small amount of embellishment to soften the overall feel. The farmhouse sink was chosen for its contemporary lines, but we kept the ivory finish to tie it in with the warm floor and warm green counter. We shopped for hardware and fixtures at Pacific Sales in Santa Rosa.
The end result is a soft, traditional kitchen with a contemporary edge that feels synonymous with the color palette in the rest of the home, as well as the garden beyond the glass. We were pleased to work with such amazing clients and look forward to working with them again in the future. The work was carried out by Leo's Construction, who we can always rely on for exceptional quality of finish.
Photography by Rick Bolen Photography.








