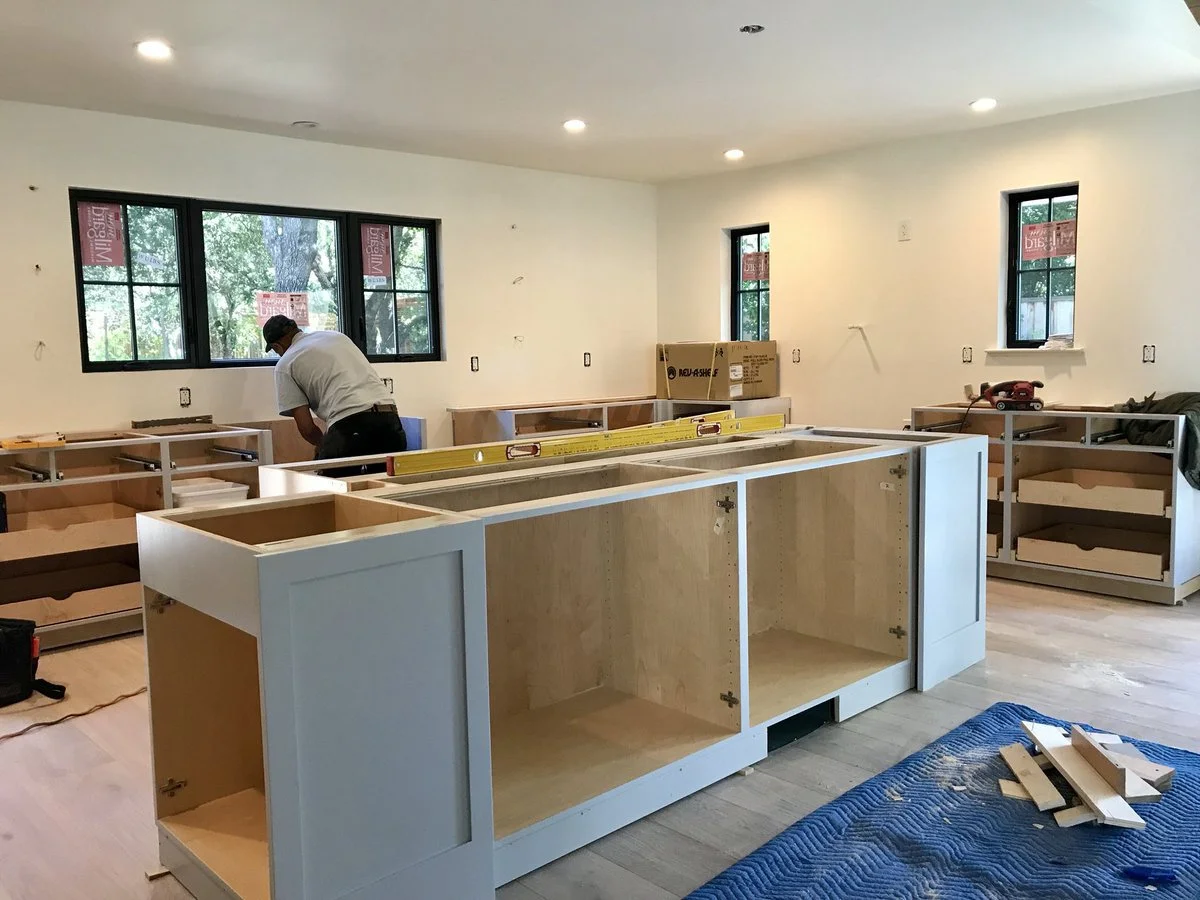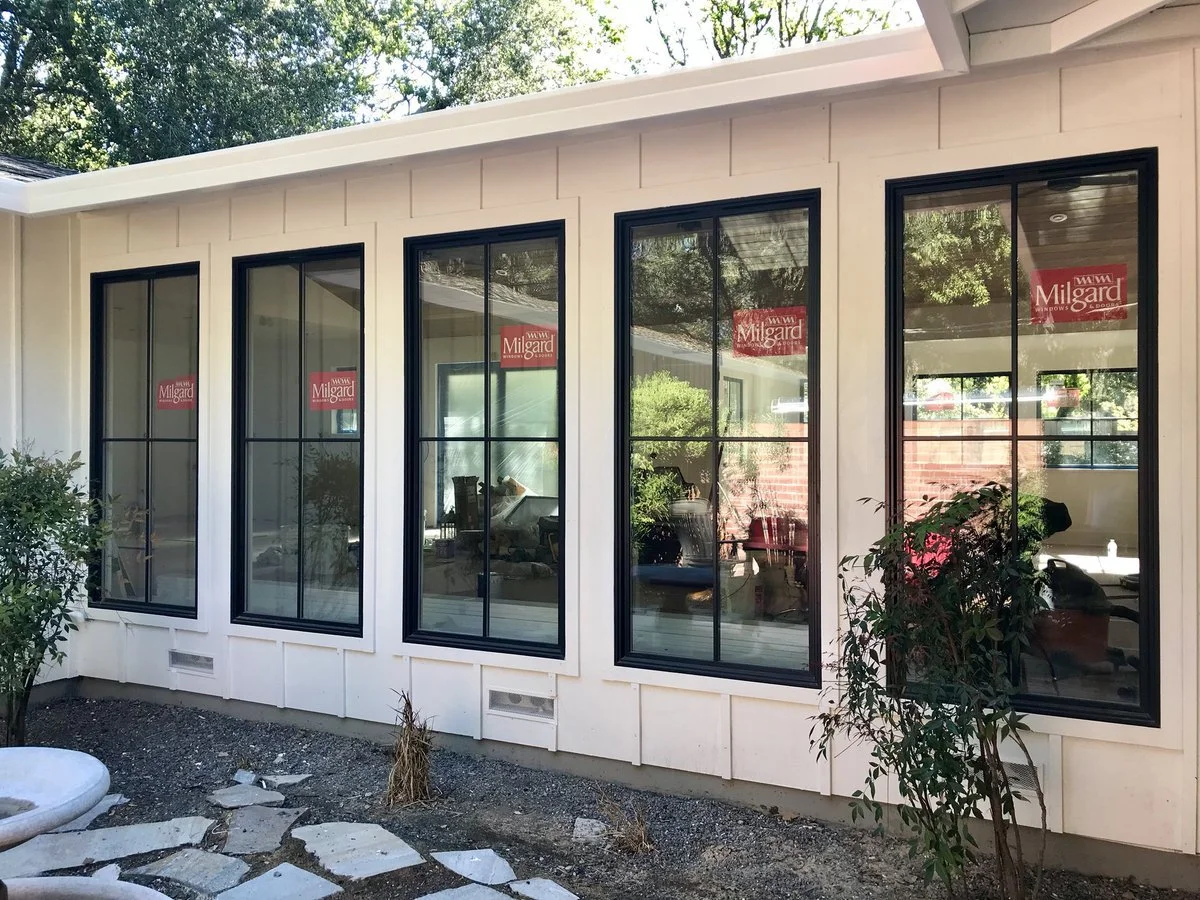June Newsletter
Challenge, Explore, Learn.
In life, business and design, there are always problems that force us to challenge strongly held feelings and methodologies They require a level of distancing and reflection in order to explore new avenues or alternative solutions. Through this process we gain the tools and learn how to use them to better our practice. This allows us to become better friends, designers and business partners in the future.
We hope this finds you well, here are some updates:
- Sonoma, Kitchen/ Dining/ Living remodel
This project has been a pleasure to work on, with the early design vision coming to fruition exactly as planned. The color pallet, finishes and fixtures compliment each other, while the execution of a contemporary Georgian aesthetic has carried through the entirety of the spaces. Whitfield Construction has coordinated the project with efficiency and detail that has allowed us to complete the stages like a smooth train of dominoes. Fished product photos to come shortly!
- San Francisco, Kitchen Remodel
The early stages of a kitchen remodel inside a gorgeous carpentry gothic property in Noe Valley. With cabinetry drawings completed and appliances chosen, we have settled on a gorgeous Calcutta Gold countertop and a herringbone feature wall of slender, white glazed tile. Cabinetry design executed by Segale Brothers Wood Products.
- Glen Ellen, Whole house remodel
Almost completed, this home was a series of small bedrooms and segregated spaces, including a floating kitchen. Now we have leveraged two very powerful axes through a new large great room: courtyard to pool, and hearth to kitchen. The primary axis (terminating in the garden beyond the kitchen), was made even more powerful by vaulting the ceiling through the great room. Large casement windows that allow the saturated color of the garden to be picture framed, draw the eye beyond the space, making it seem even larger. This large project has benefitted greatly from Stately Construction's connections to great vendors and adherence to the timeline.








