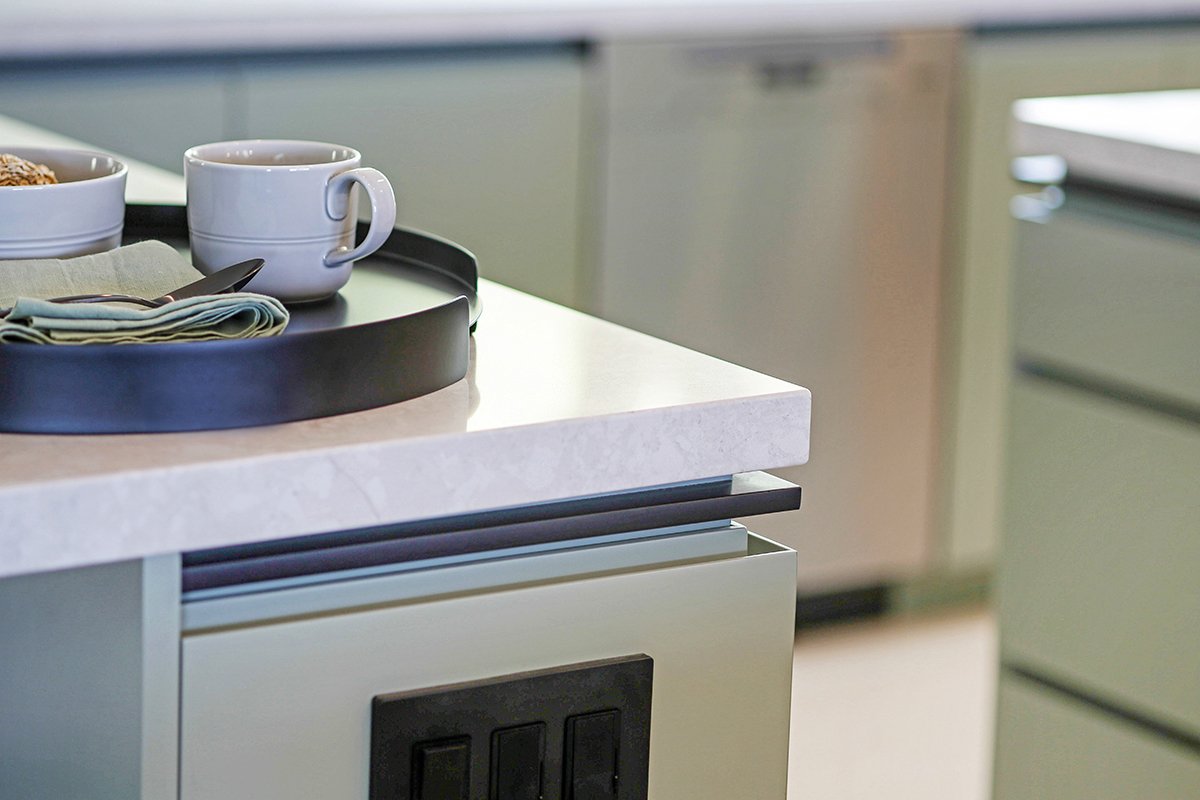Monoline Kitchen
Project Complete : Monoline Kitchen
Located in the hills overlooking Sonoma, CA, a dark, raw wood and Formica kitchen gets a bespoke contemporary remodel. We took a steel gray / mossy green palette and accented the kitchen with thin black lines to call out planes and vertices.
This 1978 original kitchen made efficient use of limited space at the expense of natural light. The dark wood cabinetry and black linoleum floor became a light-sink for what little could get through the windows blocked by upper cabinetry mounted to the windows. The original appliances needed replacing and would need to service clients who regularly entertain.
We aimed to maximize and accentuate counter space within this corner of the great room that the kitchen shares with a dining area and living space. The plane of the countertop underlined with the black monoline detail rail defines the useable space. A microwave drawer within the island leaves the counters clear for platters and food preparation, pendant lighting illuminates an oversized peninsula for presentation and hanging shelves suspend the regular-use dish ware.
We worked closely with the client to select a material and color palette that suited their aesthetic and brought in tones that would connect the interior space to the exterior, now visible through the enlarged windows. A mossy green cabinetry worked harmoniously with the off-white countertops and warmer tone of the new tile flooring
The bespoke cabinetry we designed uses a black detail rail which ties together the shelves, pendant lighting and bar stools. We also designed a unique finger-pull in the cabinet face which obfuscates the need for attached pulls/ knobs, and means any drawer can be opened from the the top or underside. When drawers and cabinets are closed a 45º cut allows the finger pull to complete a seamless right angle continuation around corners, matching the detail rail above it.
On the reverse of the kitchen in the living area we designed custom cabinetry and shelving to display the client's gorgeous collection of crystals and minerals. We chased LED light strips within the profile of the shelving boxes to illuminate the pieces with omnidirectional light, highlighting the various geometries and colorations. The countertop continues under the display case from the peninsula and ties the two spaces together while the change in cabinetry color allows them to feel distinct.
The black powder-coated shelves accentuate the perspective lines and add verticality to the broad space. The wall-mounted shelves are pass-through to the dining area and the peninsula shelves wrap the corner adjacent to the living space. The intent was to outline a definite perimeter of the kitchen, while still retaining it's connection and flow to the rest of the great room.
Work was completed by Whitfield Construction.
Photography by Rick Bolen Photography.







