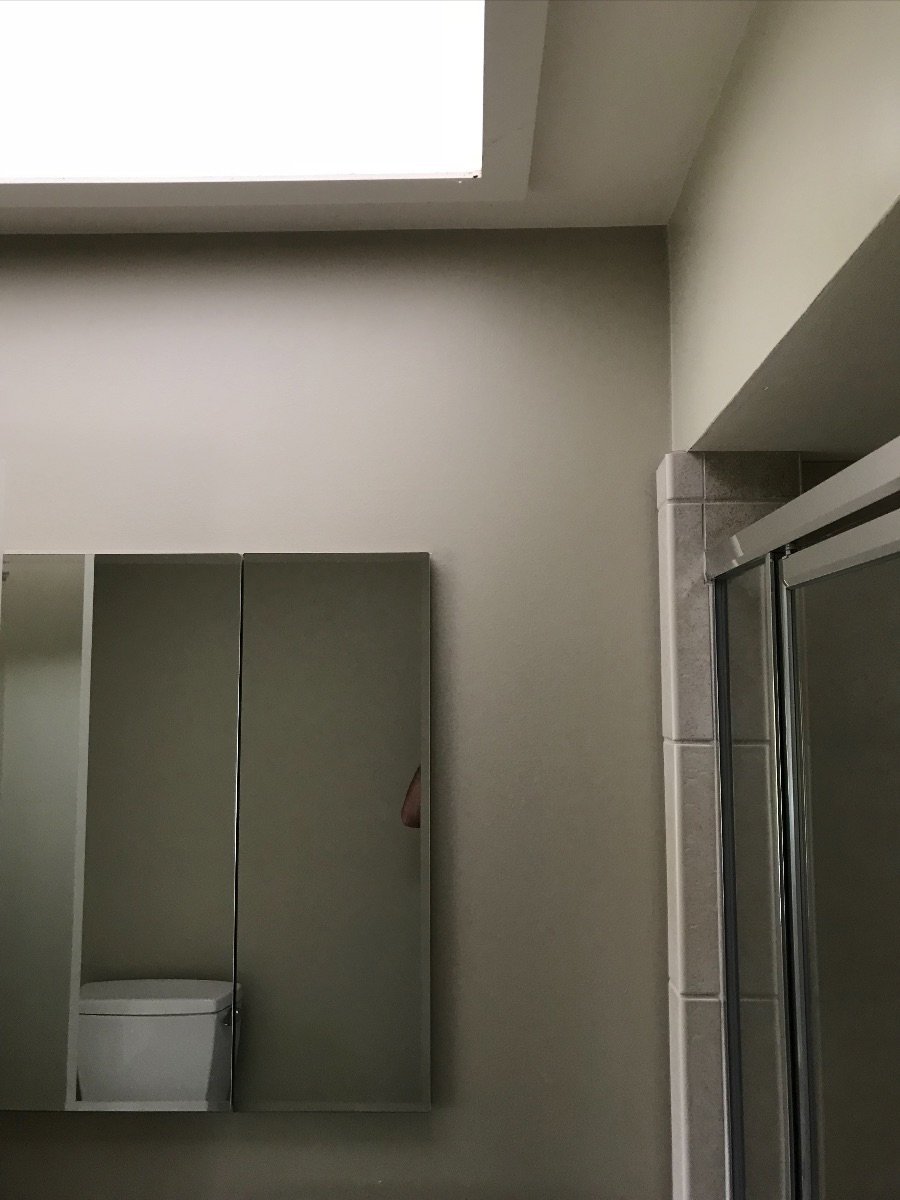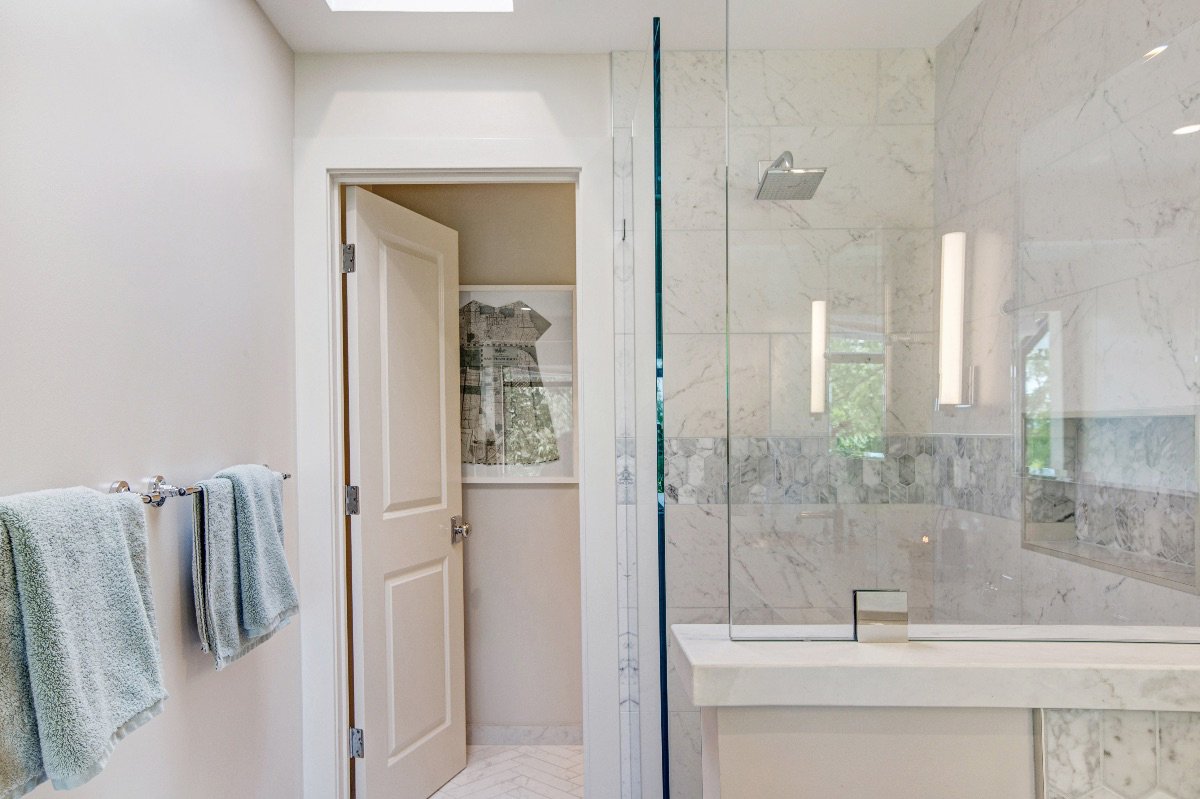Opaline Bathroom
Project Complete : Opaline Bathroom
Located in downtown Sonoma, CA, a small and choppy bathroom got a big remodel. By taking it back to the studs we were able to layout the space more efficiently and through small visual cues make this galley bathroom seem bigger than it really is.
Nothing blocks light like a wall, and nothing makes a space feel more cramped than soffits. Originally this bathroom had both a separating wall blocking natural light from the window at the end of the room, and soffits that hosted cans above the vanity as well as creating an arbitrarily low ceiling in the shower at the end. This made the shower feel cavernous and dark, and trapped a lot of steam. In the sectioned-off room there was a skylight with a plastic diffuser, which dated the bathroom as much as any of the fixtures.
By taking out the wall we elongated the bathroom, but now the skylight that was previously enclosed can shed light into the new shower enclosure. The diffuser was removed, the sheetrock inside the skylight refinished to add additional height to the space, and new lighting within the skylight serves the space in the evening. The toilet room at the end where the shower used to be has had the soffit removed to create a comfortable height.
Material choices where essential to this bathroom retaining as much light as possible. Calcutta marble was the balance of 'white' to 'visual interest' we were looking for so this was used in the curbless shower stall with 1/2 offset format, and on the floor in a herringbone pattern. We used an elongated hexagon format tile for the detail strip and niche in the shower which then transitioned into the backsplash behind the sink. In all instances tile and stone were in a honed finish (as opposed to polished) which allows light to not simply reflect off surfaces, but create ambient bounce which is softer and mitigates harsh shadows. We specified chrome fixtures to contrast against those soft surfaces.
The two sink custom vanity has a Carrara marble counter top that transitions into the bathtub surround using a waterfall edge, and then continues to become the sill for the window. As well as additional can lighting we specified three elongated sconces to flank the two mirrors. This adds even more defused light to the room, and creates omnidirectional light as you look in the mirror, so you always see your best side.
Work was completed by Whitfield Construction.
Photography by Rick Bolen Photography.






