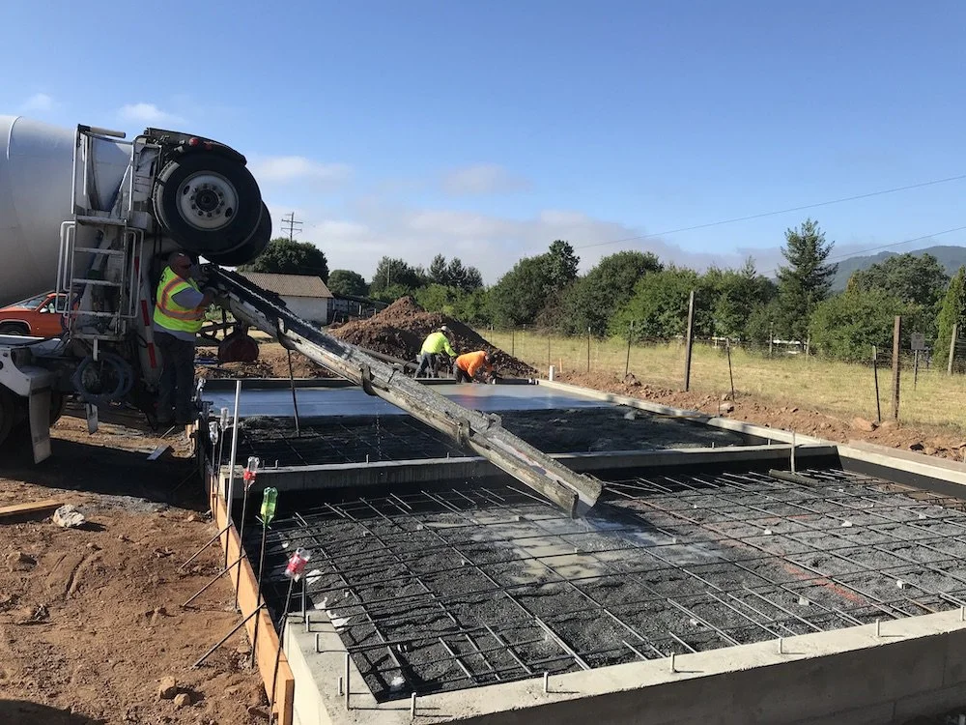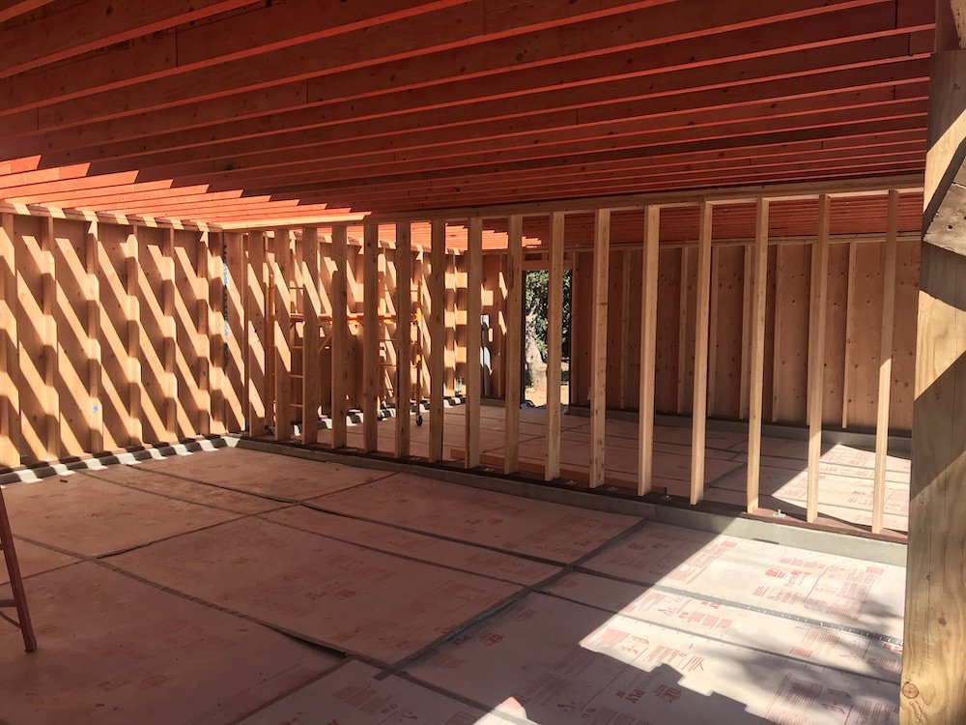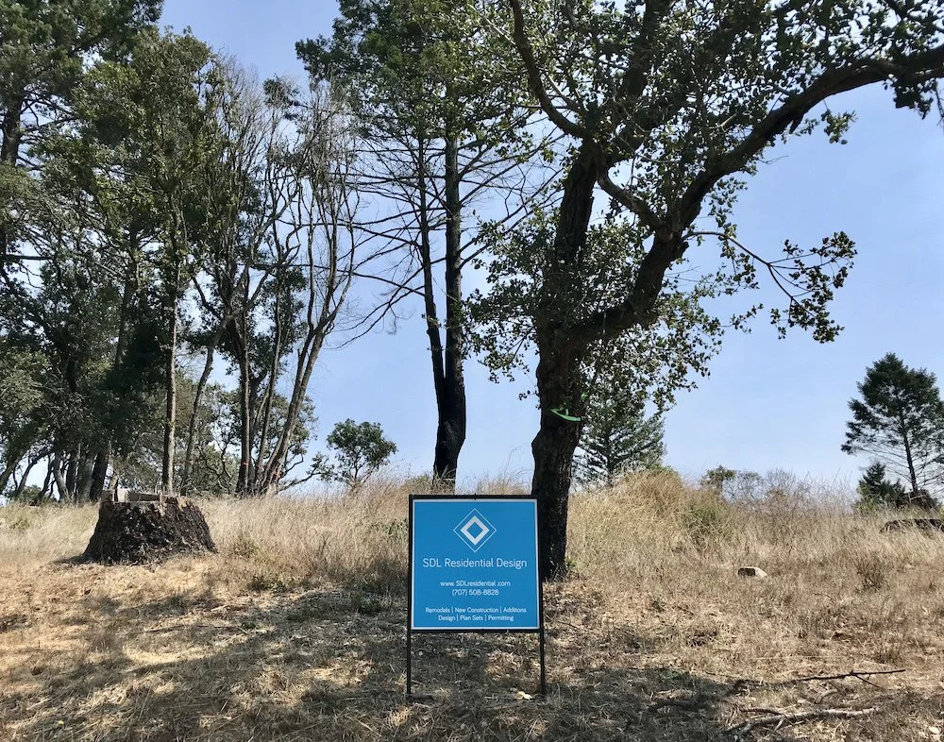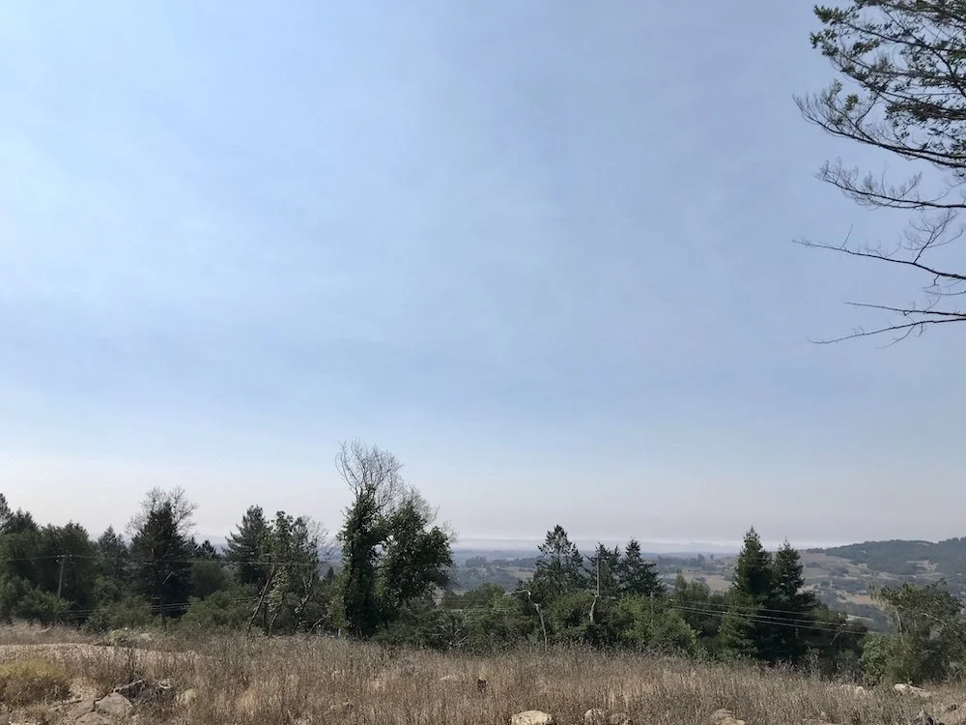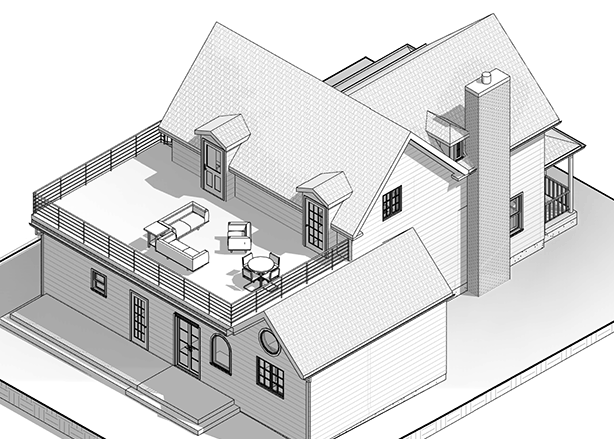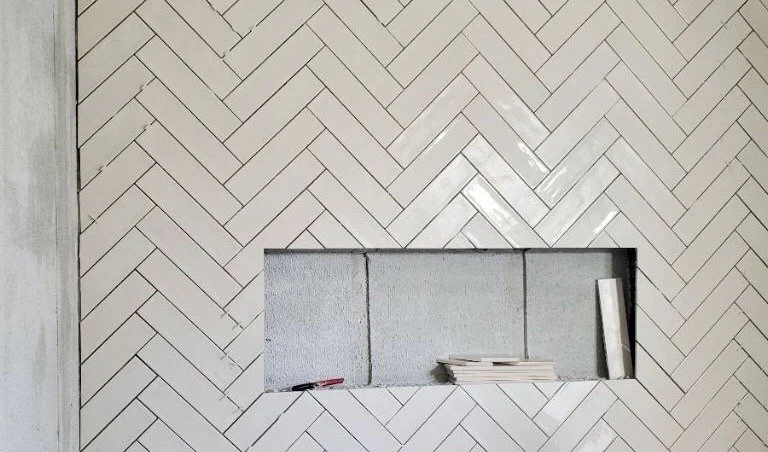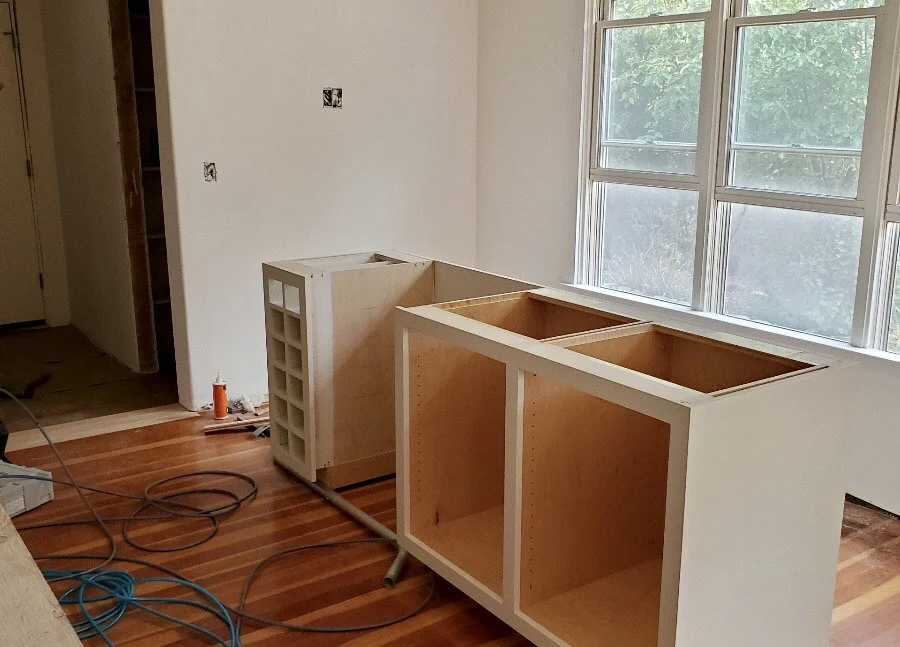September Update
We've steamrolled through most of 2020 already and for us the work has been non-stop, which is how we like it. Here's a few of our projects we've been working on over the last couple of months!
Rooms With A View
This new build home in Sonoma Valley has been rocketing along with each construction phase met on schedule. Those second story windows and a side deck on the rear glean gorgeous east and west mountain views, while the vertical construction also makes an opportunity for a 3 car garage bellow.
We often recommend two-story structures in this very one-story-prominent part of the Sonoma countryside, not only for more impressive vistas but also to utilize the structural foundations two-fold, and thus saving money.
The general contractor for this project is Whitfield Construction who we've had the pleasure of working on many projects with over the past 5 years in Sonoma Valley. Their scheduling and budgeting prowess has lead to the success of projects large and small.
New Project: Hillcrest House
We recently started the design for a 1600-1800 sqft two story home on this stunning hilltop parcel in Glen Ellen. This upside-down house will feature bedrooms and bathrooms on the ground floor and utilize large windows upstairs to provide views for the main living spaces. With the full range of the sky visible from this hill crest we will make full use of a large mono-pitched roof for solar panels.
This property was one of the many hundreds that burned in the fires of 2017, and as such we are taking every precaution by using fire resistant building materials and planning the landscape design around defensible space.
The header image for this newsletter shows some of the chicken-scratch concepts we play with at the beginning of any project, and this one is a particularly fun brain-teaser. Although it is still in the initial design stages we look forward to sharing more of this project with you soon, stay tuned!
A Historic Split
This gorgeous victorian home in downtown Petaluma has seen many remodels over the years and it is about to get another. Currently a single family home we've designed a split of the upper and lower floors to create an upstairs Accessory Dwelling Unit (ADU). The existing roof-top deck becomes a private open air space for the second unit while also facilitating the exterior access from the side of the structure.
The downstairs is is seeing some large changes too. The stairway that used to lead to the second story is being removed to make room for a grand foyer with a bench and large coat closet. A new large window in the same location will bring much needed light to the space.
The above image is an example of the small vignettes we provide clients that reveal information about the design intent which simply can not be conveyed by plan drawings. The software we use allows us to cut-away walls, make changes on the fly (on screen or in VR) and have those changes update automatically in all of our drawings. We'll be bringing you a taste of this in an upcoming newsletter.
New Takes On Tradition
This remodel project on the east side of Sonoma has been a great exercise in creating refined details that have a classic aesthetic and traditional color palette selection, while still aiming for design that is unexpected and invites intrigue.
Classic color combinations get a little twist, like a hint of lavender in the traditional grey and white exterior. Creams and ivories pair well with traditional pattern layouts such as herringbone, but interspersing gloss and matte tile adds a little something extra beyond what you would expect from "traditional".



