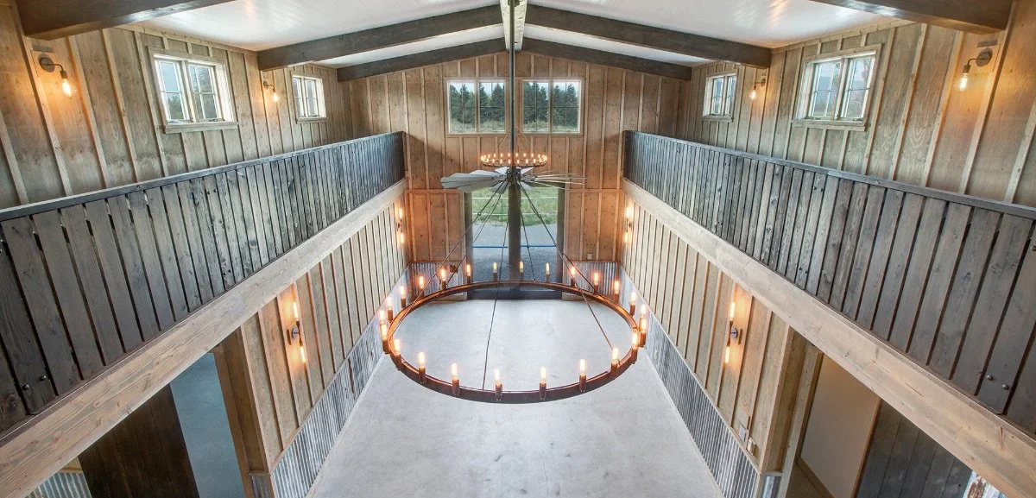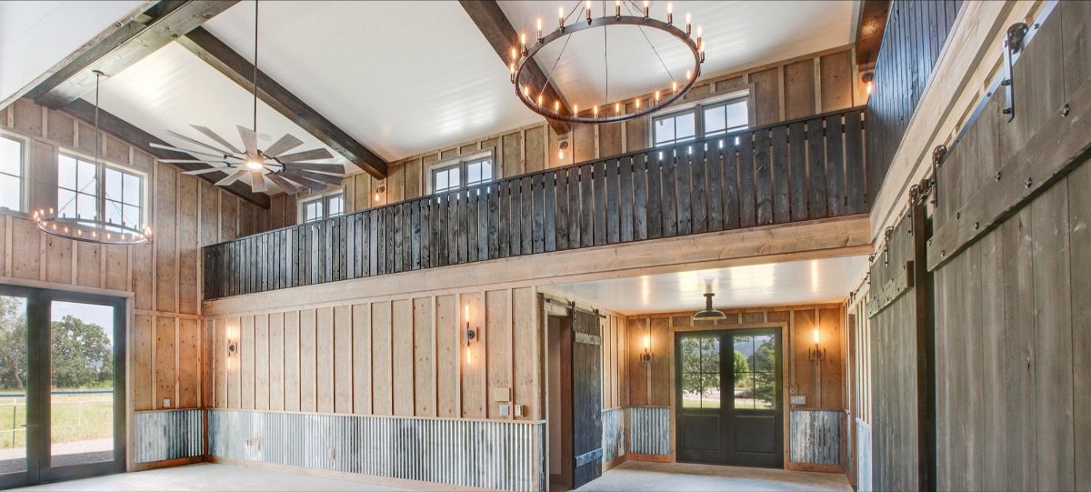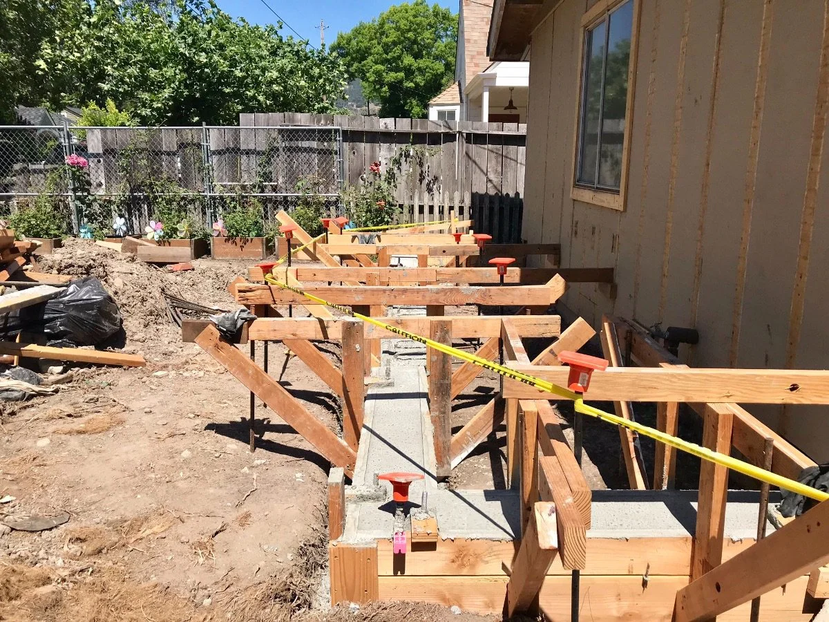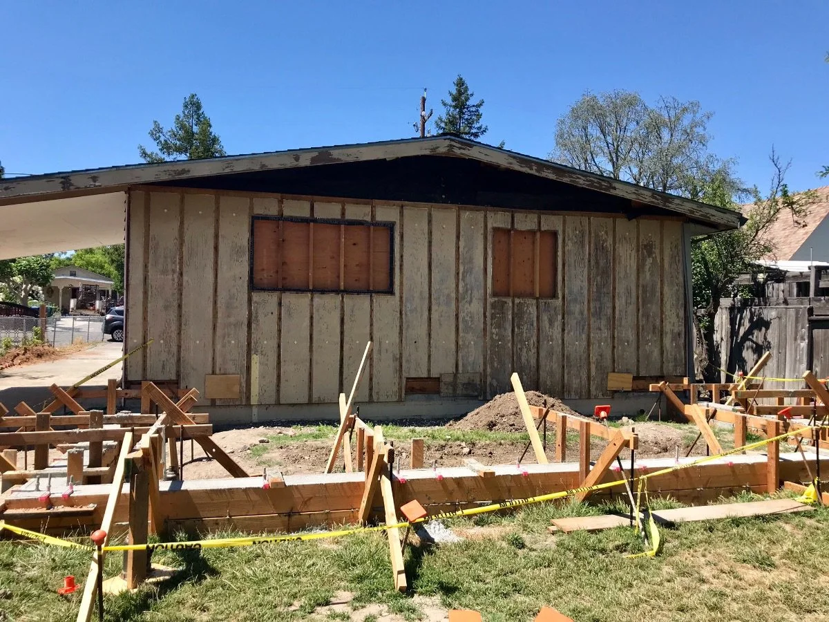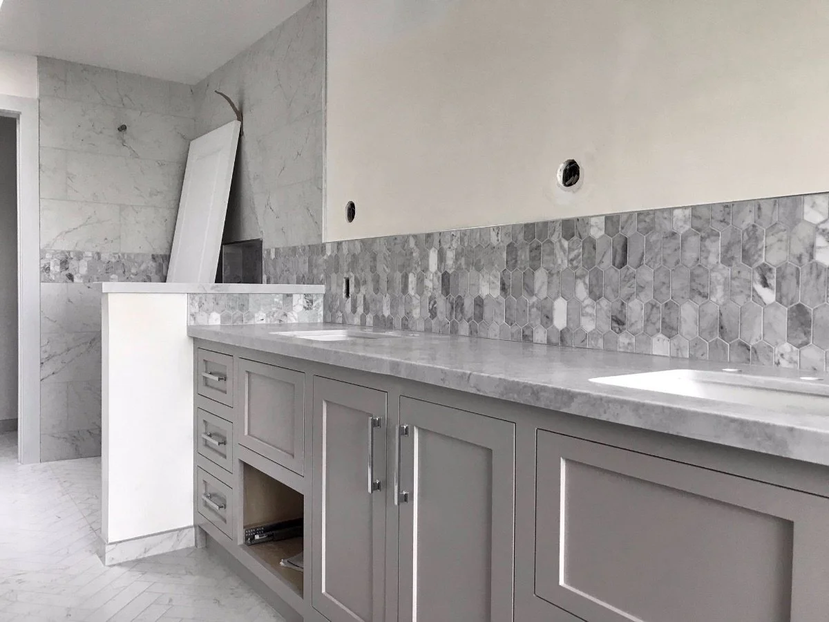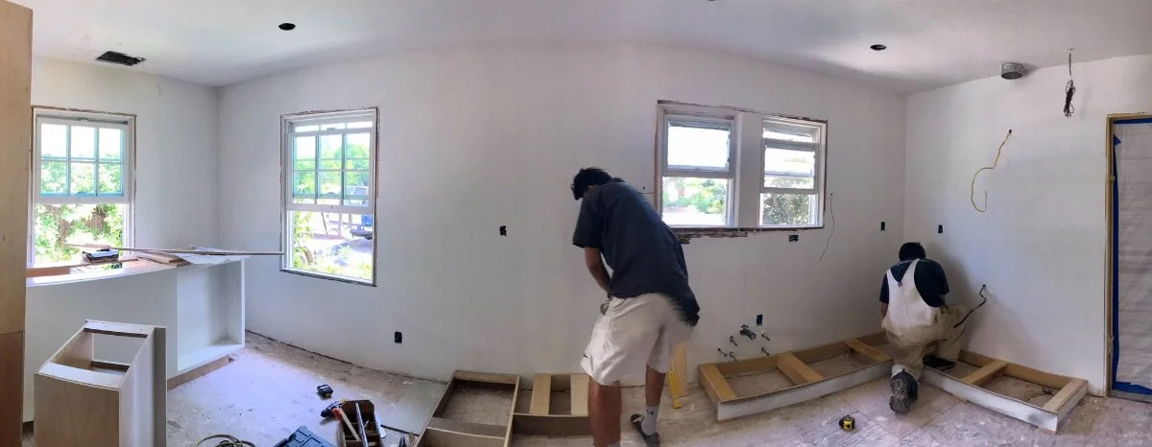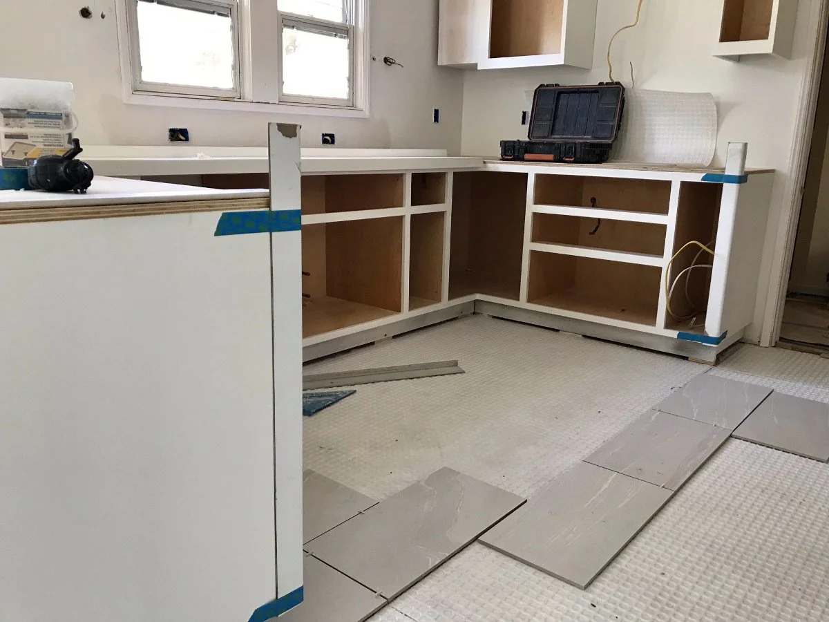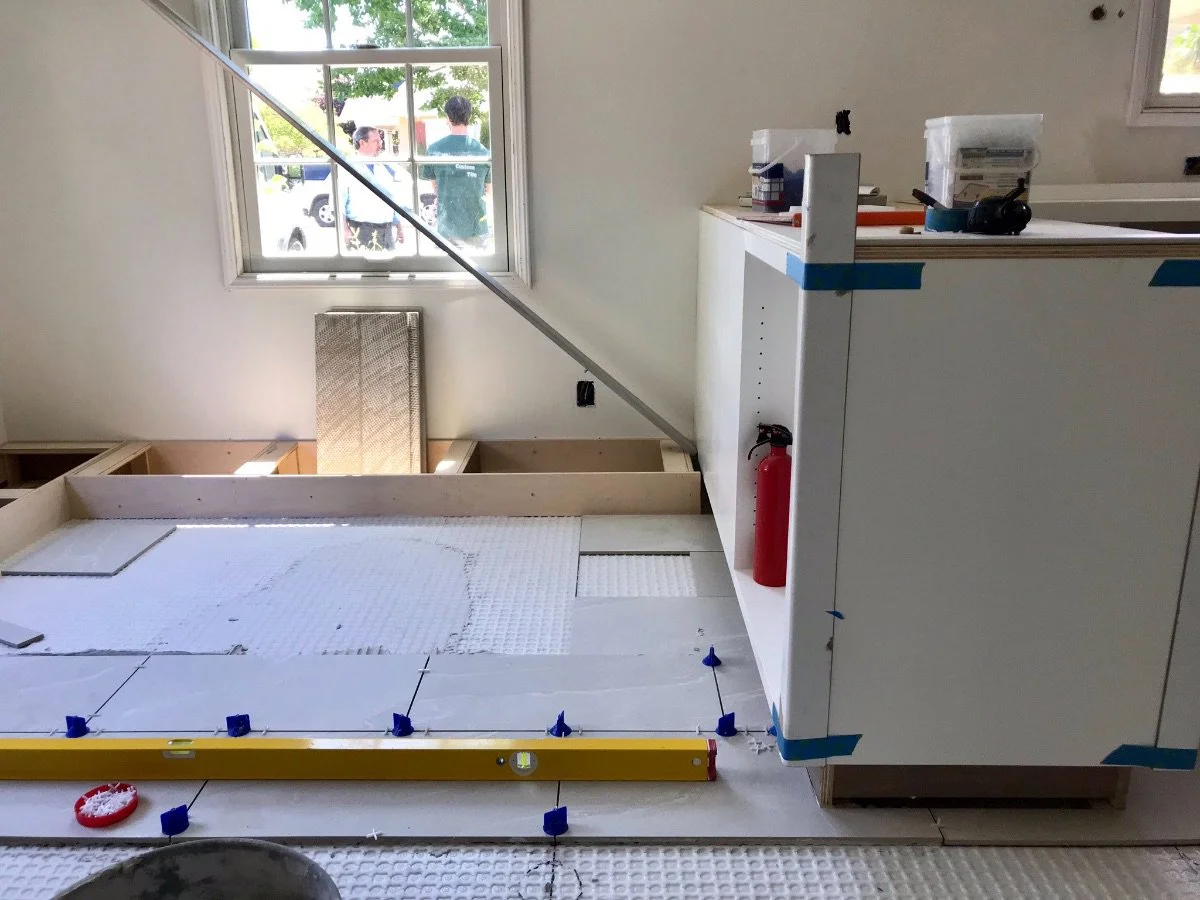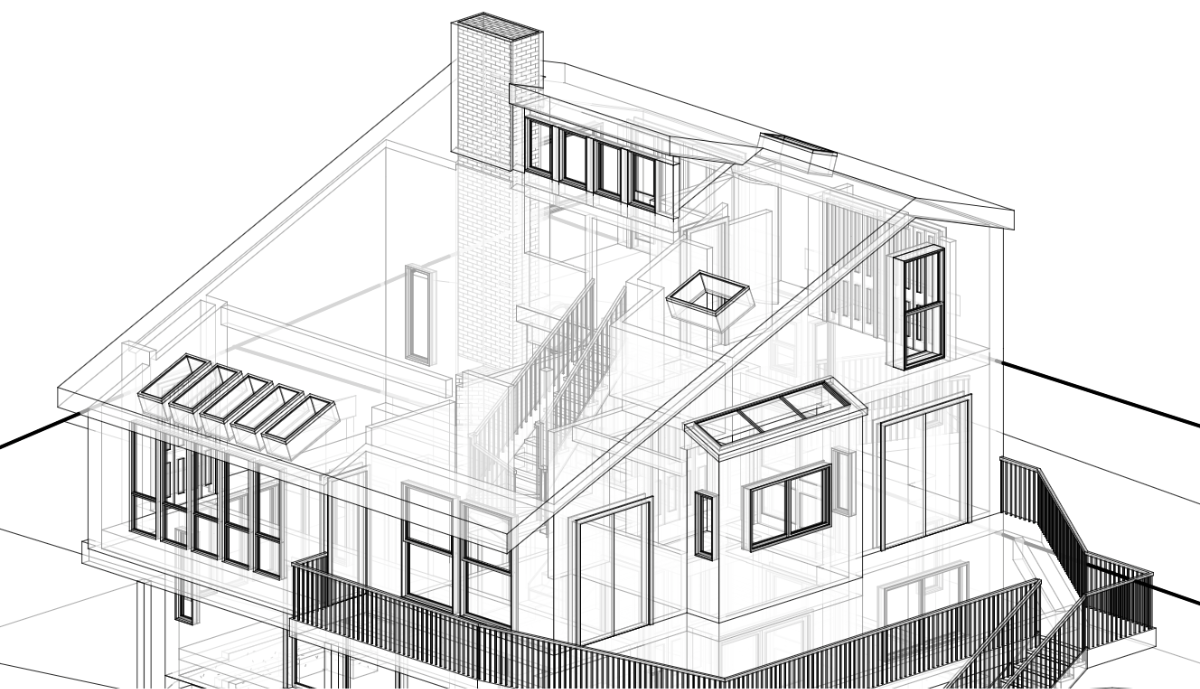June Update
Business has been booming over the last few months, with many new projects in the design phase and several under construction. Summer is often the time when we get the most interest in new-build construction projects as folks enjoy the outside and see the potential for their property to grow. If you know someone who wants to enjoy their property to its fullest extent, give them our details and we'll help make that dream a reality.
Project Complete: The Wedding Barn
This new-build barn is situated on a large, picturesque parcel in Sonoma and is designed not to overshadow the main house on the ranch-style property. A dark stained board and batt exterior with oil-rubbed bronze fixtures creates the illusion of it having been there for years. The great hall provides enough space to hold a large wedding reception, with a wrap-around mezzanine ideal for giving speeches. Two oversized barn doors under the mezzanine reveal a large bar ready to provide for the occasion. The contractor for this project was JG Milne Builders. Photography by Rick Bolen Photography.
Glen Ellen Addition
This small, single level home is getting a huge renovation, including a 400sqft addition, a complete reworking of the interior layout, and a large exterior deck. On just 1/8 of an acre, this project pushes the boundaries of required setbacks and maximum building size for the lot. The new foundations are poured, the interior demolished, and we should soon see framing taking shape. The contractor for this project is Petersen & Son.
Sonoma Master Bathroom Remodel
With an interior wall removed, natural light is now able to flood in and bounce from the new light surfaces in this small bathroom. This project includes a proportionally large amount of tile, including an oversized backsplash, radiant-heat tile floor throughout, and floor-to-ceiling tile in the shower stall. The curbless design for the shower creates the illusion of a larger space, as does the continuous ribbon of backsplash tile across the whole room. Look out for photos of the finished product coming soon! The contractor for this project is Whitfield Construction.
Sonoma Kitchen Remodel
This small kitchen remodel is getting the finishing touches on its custom fabricated cabinetry and tile setting is underway. The challenge of making this space appear larger than it is was a difficult one, with many conventional dimensions seeming too chunky for the space. Choosing smaller appliances, smaller drawer sizes, and even a lower counter height provided the solution. The contractor for this project is Whitfield Construction.
BIM!
A peek behind the curtain. This is just one of the software tools we use in the design of new projects. By first building a model (in this instance a remodel project in Santa Rosa), we can work with a project in 3D, which not only gives us the ability to work volumetrically, but also lets us update all 2D drawings instantaneously. Building Information Modeling (BIM) affords us the accuracy necessary for today's building design requirements.

