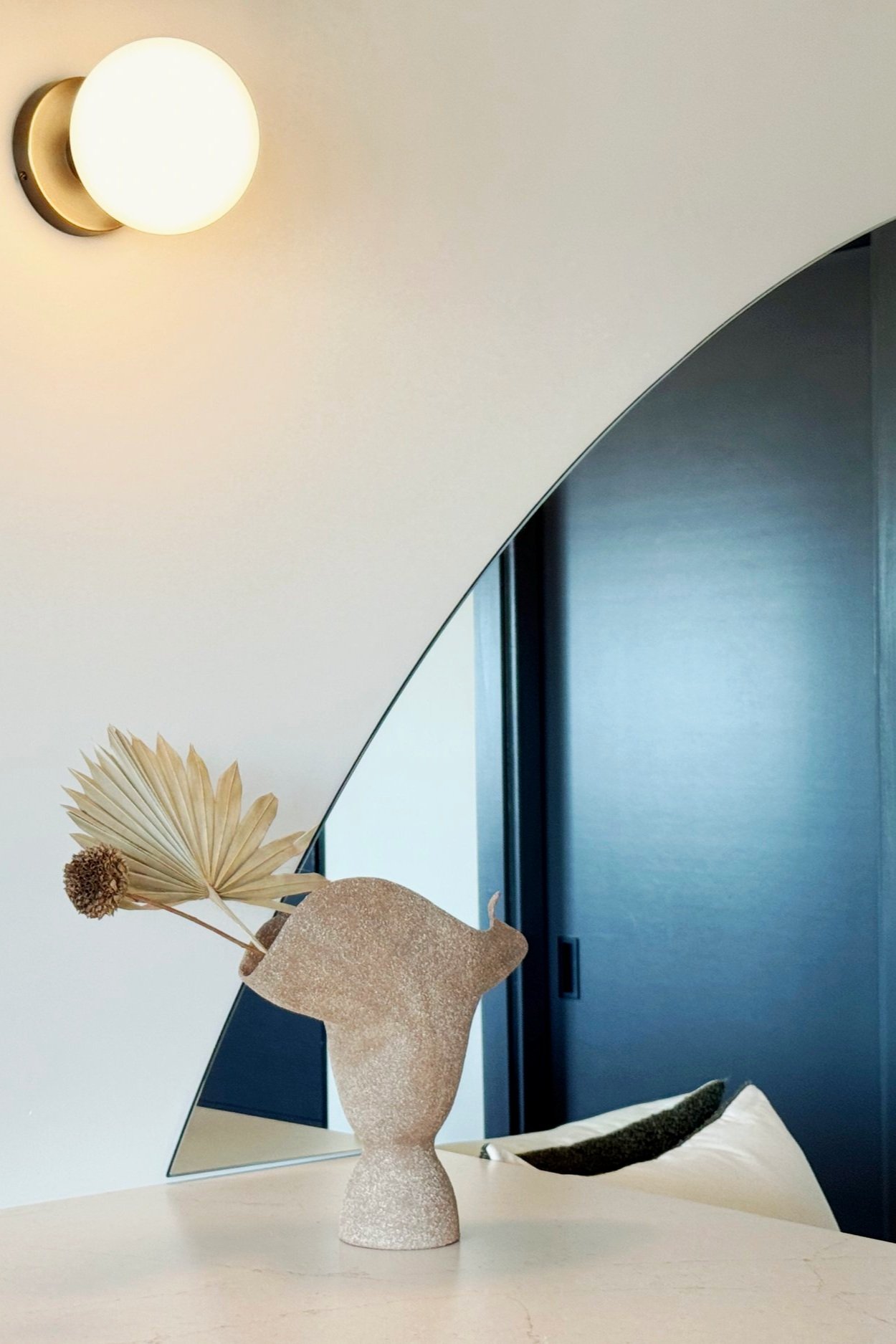Napa Contemporary Exposé
This whole-home remodel in the hills overlooking Napa Valley aimed to transform the dated cottage aesthetic into something contemporary yet comfortable for two work-from-home professionals. Our clients wanted to address the choppy and poorly utilized floor plan, creating spaces focused on entertaining that could also comfortably be used for video calls.
Before: The existing farmhouse-cottage aesthetic details had seen better days. The front facade of the structure made it difficult to tell where the entrance to the home was, leading visitors to a side access door instead. The interior spaces of the 2-story house were cramped on the upper floor, while a downstairs consisted of one large open-plan space.
Given the fire-prone locale we decided early on that the exterior materials should be fire resistant, opting for a contemporary classic palette of warm-white stucco, St.Helena stone and dark standing seam metal roofing. Our first intervention was to demolish and extend the front porch, giving arriving guests an obvious signpost to the front door using the decorative breeze-block wall. This wall also softly separates the public/private programs of entry and outdoor lounge. Morning through noon this space is blanketed in leaf-dappled sunlight which we wanted to take advantage of by using light, planar surfaces for the light to play off.
After entering the front door, a small vestibule with push-to-open shoe storage also hosts a combined coat & laundry room to the right. Sculptural ceramics by Ink+Porcelain, the curved wall mirror and orb sconces serve to soften the otherwise rectilinear space. A breakfast bar and low-height furnishings celebrate the view of Napa Valley though the large concertina doors and windows, creating an ideal “morning coffee” moment.
Our palette of natural materials; wood, stone, wool, muted greens and earthenware are used to their full extent in the new kitchen and dining room. Cabinetry with integrated pulls showcase the wood species in their natural splendor; a contrast color island in walnut anchors the space, tied to the walnut flooring and visually supporting the weight of the 6” stone counter atop. A dedicated pantry concealed behind a ribbed glass door matches that used in the upper cabinets and compliments the hazel finger-tile backsplash. A dedicated knock-box for the coffee area is installed in the countertop which is easily removed and washed.
Adjacent to the kitchen, the dining room features dark ceiling that visually compresses the space, encouraging you into the soft bouclé dining chairs. A refrigerated wine room doubles as a display cabinet, the bottles within inspiring the green glass of the Bludot chandelier. Off the dining room a small powder room layers green tile, rich walnut cabinet grain and an alabaster stone pendant.
The dining room connects to an outdoor dining area over looking the valley bellow. Follow the deck around and you arrive at the outdoor living spaces with a fire pit and a covered pergola that protects from the mid-day sun. Outdoor furnishings were chosen for their minimalist geometry and clean aesthetic.
The deck also connects beyond to a semi-private deck off the primary bedroom suite. Picking up the natural material palette again the bedroom is furnished with walnut accents and small potted plants, which then translates through to the bathroom. Travertine effect tile is used to line the walls and floor of a wet room that contains both the shower and tub. Frosted glass partitions the bathroom allowing the natural light in the wet room to illuminate the vanity area.
Downstairs the large open plan space was divided into a den and a private gym. Whereas the living room provides a great social space, this den is meant as a retreat from the more exposed area of the house for evenings when it’s just the home owners enjoying a film or book. The furnishings were chosen to bring in more of the natural material palette and to tie in the client’s blue leather sofa. A dark wood slat wall creates a cosy corner while obscuring additional storage.
The gym is served by a long mirror which makes the room feel much larger than it is. Sliding doors open up to the back patio for plenty of natural light. A closet was added so that this room could be used as a bedroom in the future.
Photography by Tim Coy Photography























